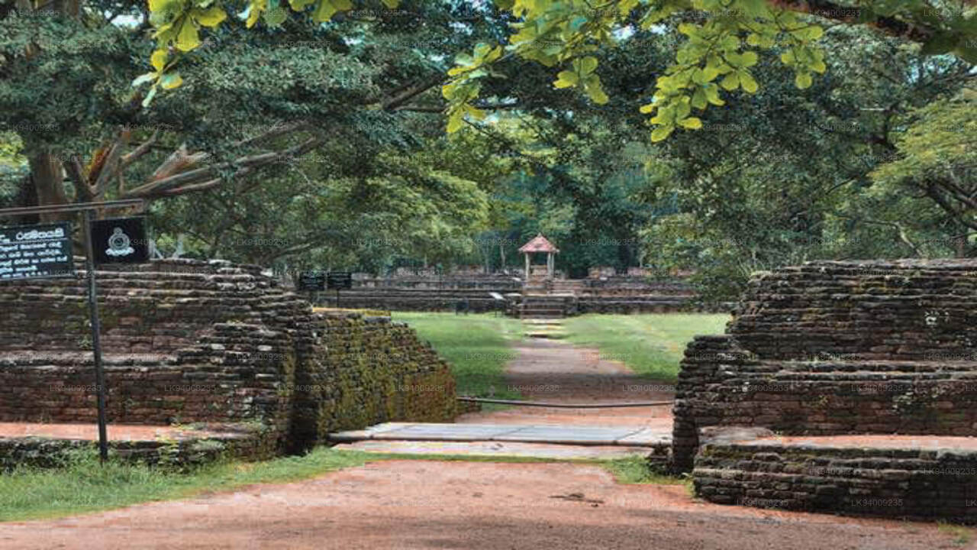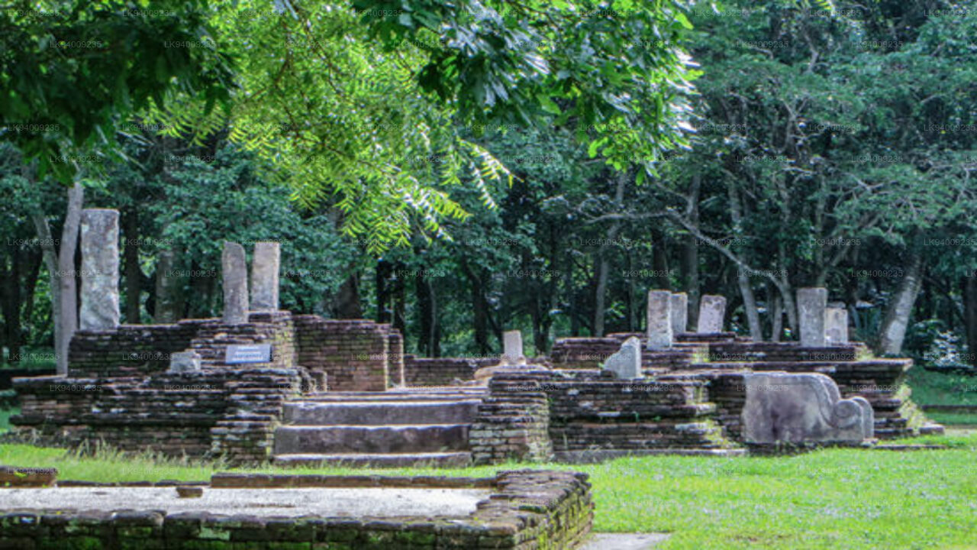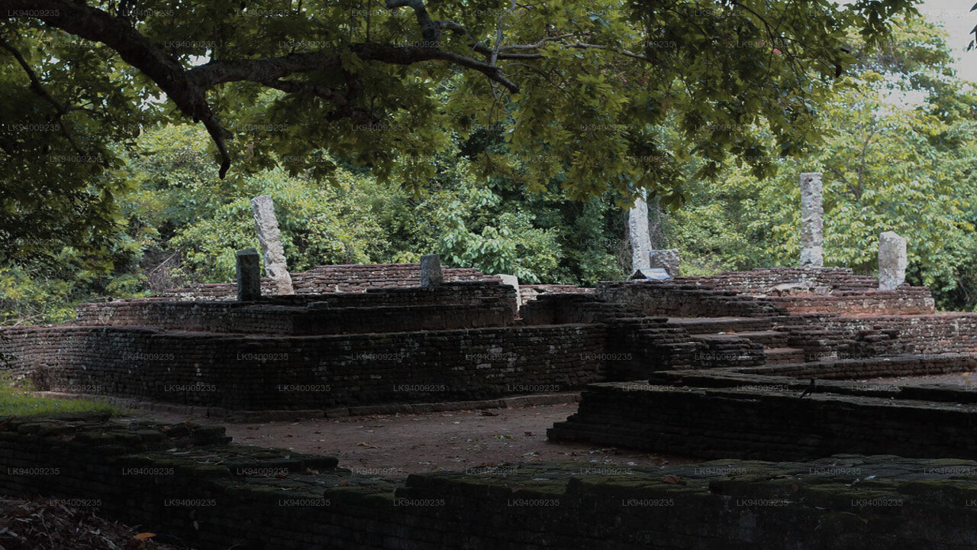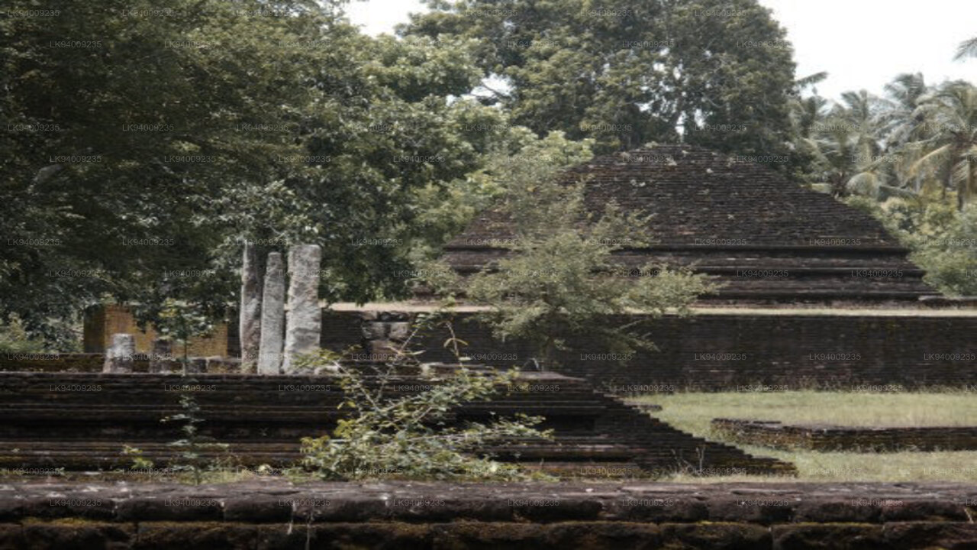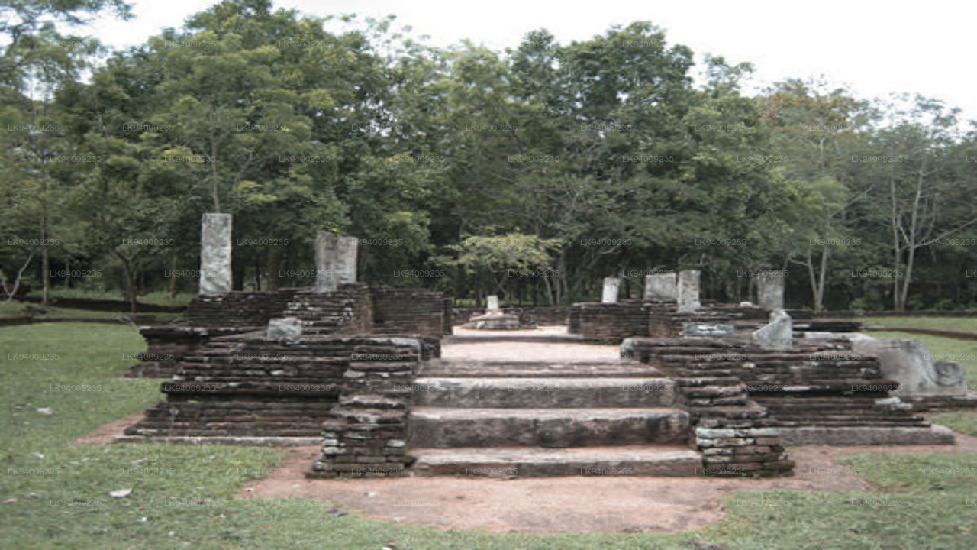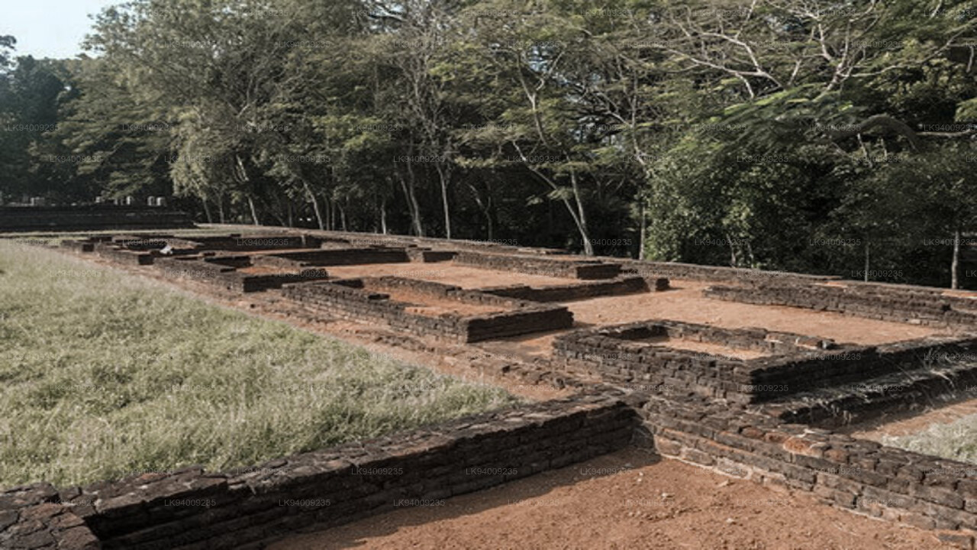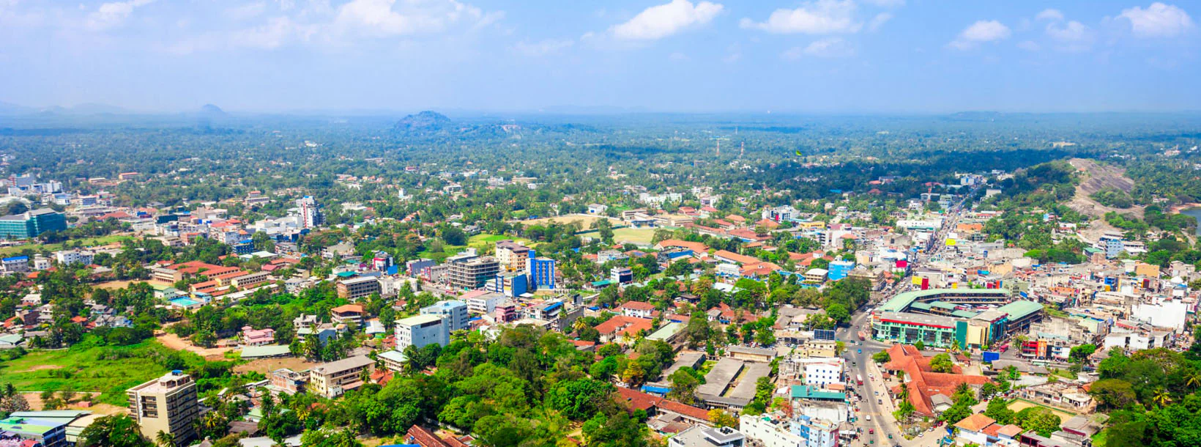
Kurunegala City
Kurunegala: Bustling city in Sri Lanka's North Western Province, featuring historic sites, vibrant markets, and a blend of modern and traditional culture.
Panduwasnuwara
History of Panduwasnuwara goes as far back the 6th century BC, the time of King Panduwasdeva (504-474 BC) who is credited with building Panda Wewa reservoir around 450 BC which is considered the first man made great reservoir in the world. Mahawamsa, the great chronicle of Sri Lanka, records that king Mahadathika Mahanaga (9-21 AC) presenting gifts to a Samanera bhikku of the Pandawa Vehera in the 34th chapter. In the 60th chapter it describes repairing of Panda Wewa by king Vijayabahu I (1070-1110) and in the 68th chapter king Parakramabahu (1153-1186) expanding the Panda Wewa and building a three storied palace and a stupa on the island of the Panda Wewa. According to Parker, the Panda Wewa had extended upto thePanduwasnuwara city the current building identified as the palace complex may have been an island in the extended Panda wewa which is no more today.
However, most of the ruins found today in the ancient city of Panduwasnuwara belongs to the era of king Parakramabahu (1153-1186) who set up his temporary capital in this city in the 12th century.
According to Parker, the ancient manuscript “Pardhana Nawarawal” (principle cities) published in the 14th century provides a detailed description of Panduwasnuwara city along with other cities such as Kurunegala, Yapahuwa and Kandy. According to this manuscript , the city was founded by Panduwas Raja who also built a reservoir for the city. It also states that the original city had the honour of being built by Vishwakarma, the divine builder acting under the instructions of god Indra.
The fortifications of this kingdom consist of an elcosing wall of fourty feet thick and seven feet high faced with brickwork on both sides. A seven feet deep and a 10 feet wide (at the bottom) ditch has been cut outside the enclosing wall. Parker believes that this ditch would have been fed by the Panda Wewa where the sound end of its embankment would have ended at the edge of the city.
Today, there is no city or village named Panduwasnuara other than a polling division. The closest town to the ruins is Hellipola and the ancient city lies at the Kottampitiya Junction which is sometimes informally called Panduwasnuwara Junction. You can reach Panduwanuwara Archaeology Site by traveling 35km from Chillaw, 18 km from Kuliyapitiya or 17 km from Wariyapola on the Chillaw road.
Temple Complex IThe ruins of the temple complex I as marked above lies isolated from the rest of the ruins due the main road, in front of the Panduwasnuwara National School. You will be able to see a Bodhigara, Pohoyageya and some remains of the embankment of the ancient Panda Wewa.
The Bodhigara at this location is the most important and majestic. This stucture lies on a 5 feet high square platform built using rubble. A wide brick wall has been built surrounding the rubble structure. A side of this platform is 27 meters long. The stairs to platform is built on the western side with brick balustrades.
The Bodhigara is built with bricks 3.2 meters in to the platform from the edge. This too is a square structure with side measuring 5.8 meters with a 3.4 meter wide wall. The Bodhigara has been restored 8.7 meters in height.
There has been 4 image houses facing 4 cardinal directions connecting to the Bodhigara. Althgough the statues are no more, the seats for the seated statues built in bricks can be still seen on these image houses. Rock has been used to build entrances to the image houses. Exquisitely carved Balustrades (Korawakgal) – කොරවක්ගල්) and steps built with blocks of rock decorate the entrances. At the center lies a pit of about 8 feet deep which had the Bodhi tree planted. A stairway has been built on the eastern side to access the tree. This is the best and the most well persevered Bodhigara of the surrounding ruins of Panduwasnuwara.
Foundation of a building believed to be a Pohoya Geya has been conserved west to the Bodhigara. It has been surrounded by an 2 feet wide wall. The structure consist of a outer chamber and a long inner chamber. Bases of rock pillars which would have carried the weight of the roof can still be seen on the foundation of this building.
Temple Complex IIThis area consist of the new Panduwasnuwara Museum and a conserved stupa. This stupa has been part of an aramic complex lying north to the palace complex. However other buildings of this complex has not yet being unearthed. The stupa has been built on a 1.1 meter high stone and rubble platform. A ½ meter wide support stone wall has been built around the platform and a 0.6 meter wide brick wall has been built surrounding the rock wall to strengthen the platform.
The circumference of the stupa is 13.7 meters and the conservation has been done only upto the garbha. The height of the conserved section is 9 meters. The entrance to the platform is situated in the southern side. It is believed that this is the “Keles Kulu Siri Usulana Seya” (කෙලෙස් කුළු සිරි උසුලන සෑය) built by king Parakramabahu I described in the 68th paragraph of Mahawamsa.
The first time that this stupa is mentioned is in 1877 where treasure hunters had dug this stupa to steal the relics enshrined within. The governor of Kurunegala had taken steps to protect the ruins of Panuwasnuwara and had recovered a gold Buddha statue and a relic casket.
Ruin of Inner CityThe inner city of Panduwasnuwara is where the palace of the king was situated. Within this place complex, another building today known as Biso Maligaya (queens palace) and foundations of 3 other buildings has been conserved. In addition you can also see the protective wall (rampart), the inner moat, a slab inscription by king Nissanka Mall (1187-1196), a pond and a ancient well all conserved.
The rampart is 375 meters long and 286 meters wide. The walls of the ramparts are 3.6 meters thick and rises up to 3.3 meters at some places. and the moat lies just inside the wall. The palace complex lies at the center of this area. The entrance to the palace complex is from the east. Steps, balustrades and the moonstone at the entrance are all made of bricks. There are indications of security posts built behind and on the top of the rampart. There are indications of another Wahalkada (a kind of frontispiece) on the southern ramparts. But this has been sealed during a later stage or during the restoration work
According to description of Thupawamsa this palace was a 3 storied building. The thickness of the walls and the pillar bases support this description even though no proof exists today.
Left to the steps lies an rock seat now protected with a roof against sun and the rain. The top of the seat is in fact and inscription by king Nissanka Malla describing how he had visited this palace on his way back from the Sri Pada and enjoying sports and dance performances.
The Palace building is the 81.7 meters long and 51.2 meters wide. The main entrance is is about 2.1 meters wide. The foundation is about 3 feet high and 5 feet thick. Parts of the wall which has survived millennia can be seen at some sections rising up to about one meter. These walls are 75cm in thickness.
The main entrance leads to a 49 meter long and 3.6 meter wide corridor. Two rows of pillar bases placed at about a meter gap can be seen along the corridor. These bases would have held wooden pillars bearing the weight of the roof. Two rows of rooms run towards the west from the corridor going all around the building. The largest room at the rear has been named the dinning room. Other rooms would have been used as stores, offices, officers quarters etc. All the doors of these rooms face inward towards the center open courtyard.
From the corridor you step in to an open courtyard measuring 42.7 x 39.6 meters. Passing the court yard you come the entrance to the center building. This is a 34.5 meter long 27.7 meter wide building. The inscription by king Nissanka Malla lies left to these steps. Once you climb the six stone steps you enter a large hall measuring 25.3 x 11 meters. A 1.2 meter high section still can be seen on the western wall. Millennia old layers of plaster can still be seen in some places on this wall. Three rows of pillar bases can be seen along the hall. These bases would have held wooden pillars bearing the weight of the roof of the center building. Iron nails of 1 feet long which probably was used for the roof can be seen in the museum of Panduwasnuwara. On the left side of the hall lies a brick square platform which is called Sinhasanaya (throne). The plaster on the platform can still be seen.
Passing this hall, you enter an large room placed to the center. The rear door of this room opens to another large room with rooms on the sides. The toilet lies northwest to this room. The granite cut outlet from the toilet leads to a 7 feet deep pit. Clay rings knowns as “Ura Keta” has been used to line the pit. It has been rasied from the ground using bricks and covered with a slab of rock. This slab has been destroyed by treasure hunters at some time in the past.
There are conserved foundations of some large buildings southwest of the palace. These have been named Biso Maligaya (queens palace). South to the palace is a square pond made of stone rubble. An ancient well too has been covered on this side. On the western side, a small building with stone pillars has been conserved. This is thought to be an image house.
As you walk past the palace complex, you will come across a conserved stupa on a high square platform. This belongs to an another Panchayathana temple of the kingdom. The entrance to the platform lies on the western side. This is a 4 feet high square platform with a side measuring 21 meters. The stupa has been restored only upto the garbha and is 5.75 meters high. Dr Paranawithana records that the treasure hunters had dug up to the relic chamber and relics had been stolen when first recorded by him.
A square wall with a hole in the center is found south to the stupa. This is the remains of the Bodhigara of the “panchayathana”. This has consisted of two rooms. Two entrances has been built to enter the front room. The main entrance faces east and the side entrance is from the west. The main entrance is made of plain brick steps. The side entrance is decorated with a pair of Korawak Gal (balustrades). At the center of the inner room lies a stone carved padmasanaya ( pedestal for a statue). An stone cut standing Buddha image would have stood here in the past. Only the feet of the statues remains today. Stone pillar stumps which held the roof still can be seen on this building.
The image house lies west to the Bodhigara and behind it lies the last two components of the “panchayathana”, Arama Building an the Piriwena building.
Once you walk past the ruins of the 3rd temple complex, you will come across another “panchayathana” named Damila Adhikarige Viharaya. This complex has been build by a Tamil Adhikari (minister) of Parakramabahu I. It has been renovated and expanded by a general of king Nissanka Malla. A Tamil inscription at the entrance states that the general Kulandei Mathimana Panjara adding a bikku residence, alms hall, stupa and a pirivena building to the complex on the 5th year of king Nissanka Malla.
A short wall around the complex marks the borders of the temple. The entrance is from the east. The stupa is lies right to the entrance. This is built on a 4 feet high circular platform. The entrance to the stupa lies on the south.
West to the stupa lies another small stupa. This is built with gradually shrinking circles of bricks starting from the ground level to the top creating a step wise circles.
The main image house of this complex lies facing east and has had 2 chambers. There has been 2 entrances to the front chamber similar to the previous complex. The entrances lacks any decorations. A decorative brick platform in the inner chamber indicates of a seated Buddha statue lying in the past. As per Halpe, its clear that this platform has been covered in sheets of plated gold. Iron nails which the plates were fixed with can still be seen in some places of the platform.
Another image house of the complex lies south to the first image house. A decorative pair of korawakgal is found at this building. There has been a reclining Buddha statue inside this image house.
Only the outline of the statue remains today. In addition to these this complex too consists of all the components of a Panchayathana including the Pohoyageya, Pirivena and the Bodhigara.
Temple Complex VAs you pass the Demala Adhikari Viharaya and walk towards the current new temple, you will come across another large conserved stupa on a square platform. The platform is about 1.5 meter in high and a side is 36.6 meters long. A 60 cm wide support rubble wall has been built around the platform and a 30 cm wide brick wall has been built surrounding the rubble wall to strengthen the platform.
The stupa at the center is about 44 meters in circumstance. As in all other stupa’s in this area, the ‘hatharas kotuwa‘ and the pinnacle are missing in this stupa. But you can still see the some of the original plaster below the fist basal ring towards the southern side.
The Bodhigara of of this temple lies about 40 feet to south. The brick walls are about 75 cm high. At the center is the pit where the Bodhi stood in the past. Even though these are the only ruins currently excavated of this temple, this too is is believed to be a panchayathanaya. Foundations of other buildings may be still buried yet to be discovered.
Temple Complex VISouth of the above stupa, along the road to the new temple lies the next Panchayathana temple complex. A meter wide brick wall surrounds this temple. The main Wahalkada entrance to the temple lies on the west and the exit on the east. There Wahalkada at the entrance is more collaborative than the exit. All the buildings which composite a Panchayathana, wiz Stupa, Image House (Prathimagara), Bodhi Enclosure (Bodhigara), Seema Malakaya (pohoya geya) can be seen within the perimeter of this temple. In addition there is what is believed to be ruins of a Tampita Viharaya.
As you enter from the entrance, you come across the image house to the left. The entrance consist of a plain moonstone, three granite steps and two brick steps. The entrance is 4½ feet wide. There are indications of a large wooden door frame with double doors. The Buddha image as well as the platform on which the image stood is totally destroyed.
The foundations of a building measuring 16×16 feet on the southern side of the image house is named the Tampita Viharaya. Other than few pillars, a plain moonstone and one stone step nothing much remains of this building.
The pohoyageya on the left has been a important structure of this temple. Foundation of a separate Wahalkada (a kind of frontispiece) can be seen in front of the main entrance. The main entrance consist of a plain moonstone and six rock steps. The balustrades are made of bricks. The building consists of a front porch and and an long inner room. Parts of granite pillars which held the roof can be still seen on this building.
There are two stupas belonging to this temple. The primary stupa stands on a 2.3 meter high square platform. The platform is 21×21 meters in size and has been reinforced by a ½ meter thick rubble wall and a 35 cm brick wall surrounding the outer wall. Eleven stone steps are found on southern side to enter the sand terrace of the stupa. The entrance pavilion to the terrace is 3.7×2.2 meters in size. The remains of the stupa is currently 4.1 meters high and has a diameter of 10 meters.
A smaller second stupa of this complex lies south to the above and is called the vand atadage (stupa house). This is built on a shorter circular platform. A brick all of over 2 feet thick forms the platform. Four granite steps takes you to the sand terrace. The entrance pavilion to the terrace is 5.1×4 meters in size. Even though this is called a Vatadage, there is no indication of a existence of any stupa house at this location. As in all other stupas in the area, the above two too is missing the parts above the main garbha.
The Bodhigara lies west to the vatadage. This is a 5 feet high 3 feet thick square enclosure made of bricks. A side is 7 meters long and there is a meter deep pit at the center where the Bodhi stood.
Just before the Paduwasnuwara Rajamaha Viharaya buildings, there is a partially excavated area. The stone ruins belonging to this area is believed to be the ancient Mirisapiti Viharaya of Anuradhapura kingdom.
As you walk towards the Rajamana Viharaya from the Panchawasa Temple Complex VI, you will see some ruins to your left. This area has not been excavated. However, you will see rock pillars of an ancient building mostly intact. Next to it lies the building known as the Dalada Maligawa. This is a large building 17.5 meters long and 8 meters wide. The 32 rock pillars of the building lies on a 1.3 meter high platform. The pillars are approximately 25×20 cm in diameter and 2.45 meters high. This structure was conserved in 1970 with a roof built over the pillars. There are no historical records of the Dhantha Dhathu (tooth relic of Buddha) being moved to Panduwasnuwara at any time, it is generally believed that this stucture would have belong to the ancient Anuradhapura era Mirisapiti Viharaya when this area was called Muhunnaruwa.
The platform is built from blocks of rock cut in to a design. The entrance is situated in the northeastern side. Seven wide granite steps decorated by two granite Balustrades decorate the entrance.
This building by far is the most elegant building belonging to the Anuradhapura era among these ruins. This may have been the reason why this building became to known as the Dalada Maligawa (Temple of Tooth) by the locals when it was re discovered.
Chakrawala Kottaya (චක්රාවාල කෝට්ටය)This is a unique building structure not found anywhere in the country. Remains of this circular building can be found behid the new rajamaha vihara temple. The buiding has a 3.3 meter diameter and the floor has been covered in granite slabs. A circular garden has been marked around this structure 40 meters away. Eleven layers of bricks has survived of this wall today.
The most common and the popular legend is that this is the foundation of the tower built by king Panduvasdeva (504-474 BC) to imprison his daughter Chitha. She became to known as Unmada Chithra due her unparalleled beauty that would drive one with maddening desire with the mere sight of her.
She was the youngest of the 11 children of king Panduwasdeva and the only daugher. The soothsayers had predicted that if she gives birth to a son, he would slay all 10 of his uncles (the 10 brothers of Chithra) and take the throne to himself. All the brothers wanted to kill her at the birth due to this prediction except for the eldest brother who wished to keep her isolated that she would not get a chance to be pregnent. So a high tower was built with a chamber at the top for this princess.
Howwever a prince managed to sneak in the chamber and the son, Pandukabhaya born to them survived a similar assasination at birth when they but lived to kill 8 uncles and ascented to the throne of Sri Lanka by the age of 16. He became one of the greatest kings in Sri Lanka ruling for 70 years from Anuradhapura, the logest reigning monarch in the Sri Lankan history. Legend states that the Chakrawala Kottaya (චක්රාවාල කෝට්ටය) is the tower which Unmada Chitra was kept which takes it back to the 5th century BC.
This legend is further reinforced by other places such as Panda Wewa in the same visinity which is also connected the king Panduwasdeva. However, escavations has placed this structure to the 12th century, the same period all other brick stuctures belongs to.
During escavations of the floor of the Chakrawala Kottaya, archaeologists had found a what is believed to be a representation of the Mahameru Parwathaya (mount Meru) under the granite slabs. This too has been dated to 12th century, the era of king Parakramabahu.
Tampita ViharayaTampita Viharaya (Temple on Pillars, Devapita Viharaya, Devamatha Viharaya) is a distinctly unique type of image house found in some Buddhist temples in Sri Lanka. Although there are some proof older structures, these buildings were a popular aspect of many Buddhist temples during the 17th-19th centuries.
A Tampita Viharaya is built on a wooden platform which rests on number of stone stumps usually 3-4 feet tall. The roof is held by a structure built of timber and the walls are generally made of wattle and daub. A seated Buddha statue is build at the center and more statues of standing Buddhas, deities lie beside the main statue. These are made of clay, timber or limestone. The inner walls are completely painted in frescoes using sceneries from Jataka stories or Buddhas life.
The new rajamaha viharaya of Panduwasnuwara was built during the Kandyan era and the Tampita Viharaya at this temple is the oldest stucture of the new temple. This temple on pillars is built on 16 granite pillar stumps. A mandapaya has been built in front of this temple using another 6 large granite pillars. Roofs of both structures have been laid with flat clay tiles popular in Kandyan era. There is no circumambulating path around the image house but a narrow ledge have been left on the wooden platform. The murals in the tampita image house are probably not the original.
Pillar inscriptions in Panduwasnuwara Ruined City
There are 16 pillars of a building in front of the new Rajamaha Viharaya which is believed to be part of the ancient KMuhunnaru Mirisapiti Viharaya. More granite pillars are found scattered around this building. Some of these pillers have inscriptions which seems to have been forgotten.
In addition to above, number of inscription pillars known as “Aththani Kanu” (Aththani Pillars) scattered around the ruins. Unless broken, they are generally identifiable by the spherical or similar shaped pillar tops with the inscriptions engraved on the 4 sides of the pillar. These generally records special grants made by the king or his officials.
Two such pillar inscriptions are found close the monks residence building of the new temple. One inscription records a grant by king Sena II (853-887) on the seventh year after concecration to the “Budath Pau” Viharaya. The other records a grant by the wife of Sirisangabo, a sub king in the era of king Udaya II (887-898).
Another pillar inscription records land grants by Mahadhipada Mahakashapa on the 5th year after concecration of king Udaya II to the Galgam Pirivena. Another records grants by Mahadhipada Dappula to the Magiri Temple during the era of king Kashyapa V (914-923).
The pillar inscription at Malayagane Walagamba Rajamaha Viharaya too has been moved from the Panduwasnuwara site. This records a donation by the Sangha, the queen of king Mahinda IV (956-972) to the Muhunnaru Misisapiti Viharaya on the 1oth year of his ascent to the throne.
About Kurunegala District
Kurunegala is the capital of the Wayamba Province in Sri Lanka and the Kurunegala District.Kurunegala was a royal capital for only 50 years, from the end of the 13th century to the start of the next, though even before this it was strategically placed in the middle of other majestic strongholds such as Yapahuwa to the north, Dambadeniya to the south and Panduwasnuwara in the east. Ethagala a rock reaching 316 meters, towers over the town, which is located at an altitude of 116 meters above sea level. The shape of Ethagala resembles an Elephant. A transport hub, it has a railway station, and several main roads linking important parts of the country.Kurunegala is situated about 94 km from Colombo, and 42 km from Kandy.
Most of Kurunegala's residents belong to the Sinhalese majority. Other ethnic minorities include the Sri Lankan Moors, Sri Lankan Tamils, Burghers and Malays. Residents from ethnic minorities live in all parts of the city, however, sizeable communities of Moors and Tamils also live in the areas of Teliyagonna and Wilgoda.
About North Western Province
North Western Province is a province of Sri Lanka. The districts of Kurunegala and Puttalam formulate North Western or Wayamba. Its capital is Kurunegala, which has a population of 28,571. The province is known mainly for its numerous coconut plantations. Other main towns in this province are Chilaw (24,712) and Puttalam (45,661), which are both small fishing towns. The majority of the population of Wayamba province is of Sinhalese ethnicity. There is also a substantial Sri Lankan Moor minority around Puttalam and Sri Lankan Tamils in Udappu and Munneswaram. Fishing, prawn farming and rubber tree plantations are other prominent industries of the region. The province has an area of 7,888 km² and a population of 2,184,136 (2005 calculation).
Wayamba is the third largest paddy producing area in Sri Lanka .Wayamba has a highly developed agricultural economy, growing a variety of fruits and vegetables, flowering plants, spices, oil-seeds in addition to the traditional plantation crops such as Coconut, Rubber and Rice. Rich soils and varied climate give Wayamba a potential for growing of virtually any crop.
In Wayamba or North western province, home for ancient Buddhist rock temples, magnificent citadels Panduwasnuwara, Dambadeniya, Yapahuwa and Kurunegala. Impressive remains of those citadels, palaces, Buddhist temples and monasteries provide exciting sight seeing to the visitors.
【Text by Lakpura™. Images by Google, copyright(s) reserved by original authors.】

